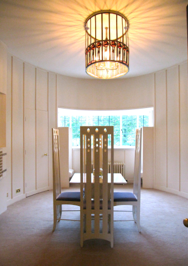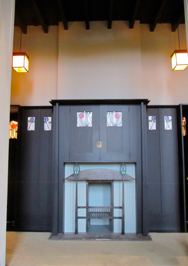House for art an lover
bellahouston park
glasgow, Scotland
United Kingdom


House for art an lover
bellahouston park
glasgow, Scotland
United Kingdom




The House for Art an Lover is an architectural tribute to Charles Rennie Mackintosh., based on designs produced by Mackintosh and his wife, Margaret MacDonald in 1901. It is a project born of intellect and inspiration by a Glasgow consulting engineer and architectural enthusiast, Graham Roxburgh. In his research to learn more about Mackintosh, Roxburgh discovered the portfolio of drawings housed in the archives of the Hunterian Gallery of the University of Glasgow. The portfolio contained a design for a House for an Art Lover, submitted by Mackintosh for an ideas competition, organized by Alexander Koch, publisher of the German magazine Zeitshrift für Innendekoration (Magazine for Interior Decoration) in Darmstadt, Germany. Despite disqualification for late entry, the portfolio was awarded a prize for “pronounced personal quality, novel and austere form, and the uniform configuration of interior and exterior”. What Roxburgh first saw were the drawings done by by Mackintosh for the Living Room and Music Room with panels designed by Margaret MacDonald. He immediately realized that these drawings, done only four years after Mackintosh’s drawings for the Craigie House, c. 1897, had leapt firmly into the 20th century. At this point an idea had taken root to build out the competition designs, which was to mature into a full-fledged project by 1987, requiring a site and funds to begin. The site was found as Roxburgh jogged through Bellahouston park and “ran across” the site of the Ibroxhill House that had been demolished in 1910. It was a mature site, perfect in dimensions for the Mackintosh design. He approached the City Council, and they were enthusiastic about the idea, making the site available and planning permission for the building to take place, which began in 1989, after some architectural adjustments for up-to-date commercial access standards. The House for an Art Lover, its doors flung open to the public in 1996, is a brilliant success. Not only does it showcase the architectural and decorative design ideas of Mackintosh and MacDonald, it also illustrates the skill and craftsmanship of the architects, artisans, and artists who brought this project into fruition. The House for an Art Lover, which also serves as a research center affiliated with the Glasgow School of Art, attracts approximately 100,000 visitors a year. Private functions and concerts are held here, and the restaurant and gift shop are an attraction to visitors and locals alike.
For more information: Here is an excellent link with more photos that give a better idea about the House for an Art Lover: http://www.houseforanartlover.co.uk/step_inside#
PHOTOS: Left Column: 1. Exterior view: House for an Art Lover. 2. The dark, low-ceiling vestibule of the house, a design technique used as contrast by Charles Rennie Mackintosh. Once the doors are opened, the ceilings in the Main Hall soar to double height with a balcony on the upper level. A fireplace warms the room supported by columns, and elegant, modern glass light fixtures, designed by Mackintosh, sparkle overhead. 3. Wood paneling and fireplace in the Main Hall of the house. Inset glass panels were designed by Margaret MacDonald, carefully fabricated using special glass by local artisans, c. 1990’s. 4. & 5. Detail, Rondel, glass panels fabricated from drawings by Margaret MacDonald. Center, Top: Detail: House for an Art Lover, designed by Charles Rennie Mackintosh. The stone exterior decoration was the first of the elements to be fabricated, built into the brickwork. The thumbnail sized designs were interpreted by Graeme Robertson, the fabrication assisted by four stone carvers. Center, Middle: The Dining Room of the house. The furnishings, and all the design details were by Mackintosh and MacDonald. Center, Bottom: The white Living Room and Music Room, beautifully realized. Curved glass paneled doors lead onto a terrace. A pair of muted panels on white canvas hang on each side of the pairs of doors. These were designed by Margaret MacDonald. Right Column: 1. View of the entrance to the House for an Art Lover. The wheel chair ramp is a 1990‘s standard, non-existent in 1901. 2. Rose stencil, a design detail by both Mackintosh and MacDonald. Flowers were used by these two artists as a symbol of creative growth and blossoming. 3. Design detail: carpet in the dining room. It stands before the fireplace. 4. The Oval Room. This small, delicate room has a fireplace, a table under a chandelier, all designed by Mackintosh. Two small benches frame the window, a place for a woman to sit and read or needlepoint.


A Labor of Love








